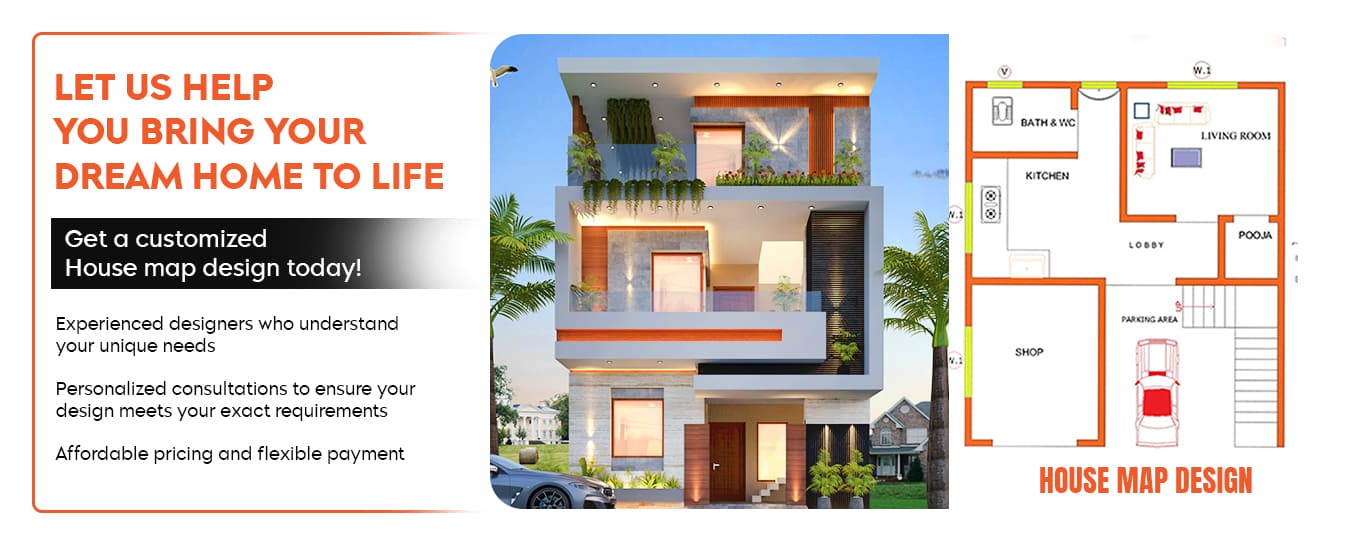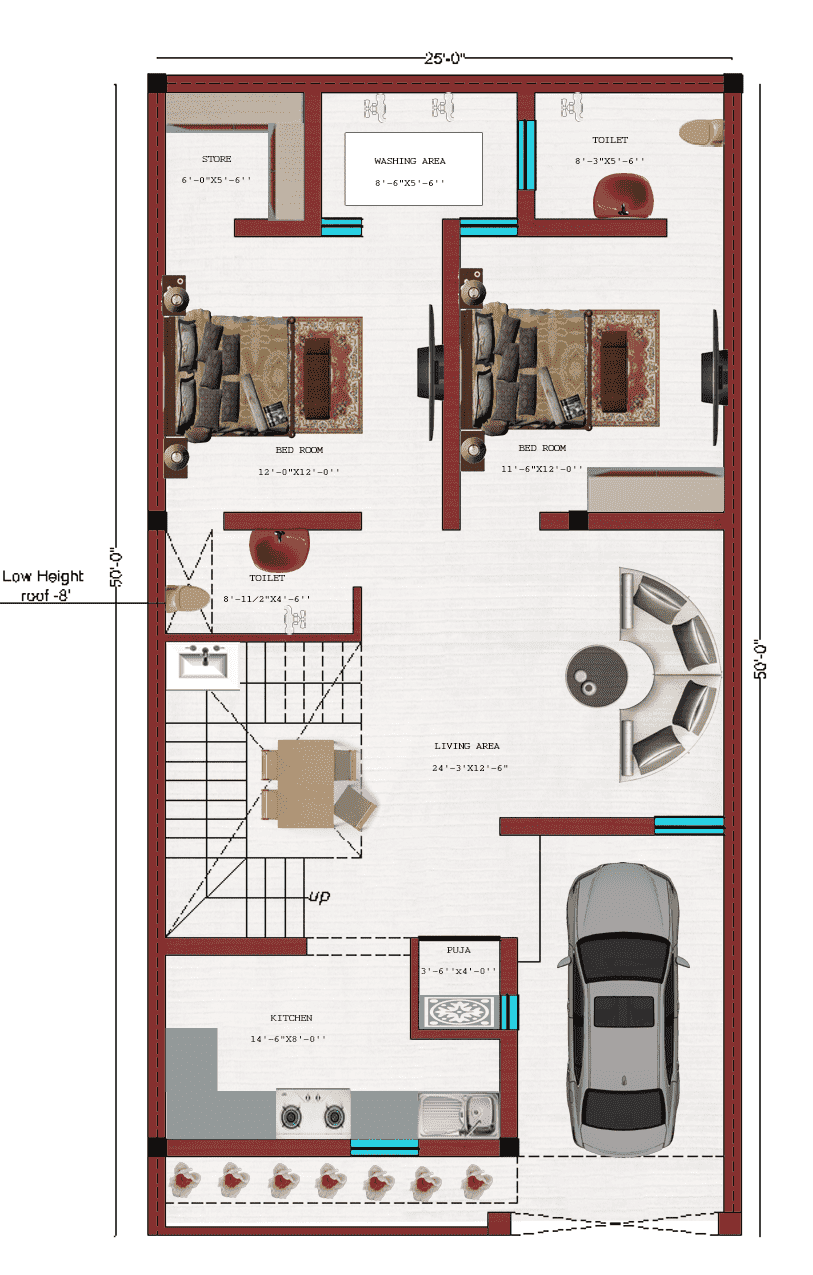Best Home Map Design
Are you looking for an adroit architect to bring modifications to the needs of your house?

Starting from House Map
Firstly, the definition of the house map includes the visual representation of types of structures in a particular design of a house. Moreover, the attached connections in between the arrangements, equipment, furniture, corners, walls, ceiling, and many other necessary aspects of a house can be possibly observed in a new home map design. As a house is a human requirement and the consideration regarding the parts of a home is common among all.
A house map is helpful in traversing the designs of all areas of a house and leads towards the excellent construction of the same.
With the maps of the house, it is quite easy to track the process of construction of your house. Moreover, the alterations in certain areas can be easily known in the existing house through a home map. All in all, the decision-making becomes easy and successful with the architectural plan of the house.
You are definitely the evidence of home designing organizations that are offering various plans and maps of houses. Due to the availability of blueprints and a drawn view of the home, it is easy to imagine the house which would be built. However, a professional home map holds importance depending upon its usage.
Distribution of house map
Floor map
Firstly, floor maps are vital to any type of interior structure and project. According to the accurate floor map, taking out the necessary space for other arrangements would be easy. Moreover, there are a myriad of floor maps, holding a particular purpose. Starting from a two-dimensional version, measurements of walls and ceilings are planned. Therefore, it would be correct to say that a floor map makes the foundation of a house. Fortunately, the complete view of the house can be taken into observation by planning various dimensional floor maps.
Site map
The type of site for house maps is quite similar to floor plan. Therefore, site plans can be counted as either a single home or apartment project. A separate site map plan is meant to be designed for specific houses.
Ceiling plan
Nextly, the map contains the planning of the ceiling design. In other words, a ceiling plan is the reflection of a floor map. However, the appropriate map design for the ceiling matters a lot because of installing various fixers like wiring and lights.
Exterior and interior plans
The map of house designing also includes the elevations for inside and outside of the house. Moreover, the space of the house comes into life once the interior and exterior of the house is planned properly. The finalization to the home plan comes with these two mappings of the area.
Conclusions
To conclude, the guide towards the varied plans is comprehensive in front of you. Moreover, having a sturdy idea based upon the architectural design of the project would help to utilize the site space accurately. Therefore, the importance of house maps can not be compromised. And, it is obvious to say that maps of the house are basic levels to be completed before starting the structural design of the house.
Designs

PLAN FACE: EAST
PLOT SIZE: 25X50
TOTAL AREA: 1250 SQFT
FLOOR PLAN.: 2BHK

PLAN FACE: EAST
PLOT SIZE: 40X80
TOTAL AREA: 3200 SQFT
FLOOR PLAN: 3BHK

PLAN FACE: WEST
PLOT SIZE: 80X60
TOTAL AREA: 4800 SQFT
FLOOR PLAN: 2BHK

PLAN FACE: EAST
PLOT SIZE: 30X60
TOTAL AREA: 1800 SQFT
FLOOR PLAN.: 2BHK

PLAN FACE : NORTH
PLOT SIZE: 30X60
TOTAL AREA: 1800 SQFT
FLOOR PLAN.: 2BHK

PLAN FACE : WEST
PLOT SIZE: 25X50
TOTAL AREA: 1250 SQFT
FLOOR PLAN.: 2BHK
Transform Your Dream Home into Reality with Naksha Dekho’s Premier House Map Design Online Services
Welcome to Naksha Dekho, the ultimate destination for House map design online services and the finest home map designs. We have curated a team of highly skilled professionals who are dedicated to delivering top-notch architectural solutions tailored to your needs. With our platform, you can experience the convenience of accessing these services from the comfort of your own space. With our user-friendly website, designing your dream home has never been easier. We understand that everyone has a unique vision for their ideal living space. That’s why we offer a wide range of best home map designs that can be customized to suit your personal preferences and requirements. …Regarding house map design online, Naksha Dekho stands out from the rest. Here’s why:
Extensive Design Options:
Our platform showcases an extensive portfolio of house map designs to cater to various styles and tastes. Whether you’re looking for a modern, traditional, or contemporary design, we have the perfect options for you to choose from.Customization at Your Fingertips:
We believe in allowing you to personalize your best home map design. Our experts will work closely with you to understand your vision and make the necessary modifications to create a design that truly reflects your unique style and lifestyle.Unwavering Quality:
At Naksha Dekho, we uphold uncompromising standards of excellence. Our team of seasoned professionals guarantees that every house map design we provide surpasses your expectations, delivering exceptional results you can trust. Convenience andAccessibility:
With our online platform, you can access our services anytime, anywhere. Say goodbye to the hassle of scheduling appointments and visiting multiple offices. You can conveniently browse, select, and customize your house map design from the comfort of your home.Collaborative Expertise:
Our platform brings together a diverse group of experts from different fields, allowing for a collaborative and holistic approach to your project. Our architects, civil engineers, interior designers, and marketing professionals work together to provide comprehensive and well-rounded solutions. Select Naksha Dekho as your trusted partner for house map design online and explore a wide range of tailored best home map designs that perfectly match your needs. Let us assist you in bringing your dream home to life. Start today and enjoy a seamless and hassle-free journey toward designing your ideal living space.Architect Services
Toll Free Number
Copyright © 2024 Nakshadekho Pvt. Ltd. All rights reserved.








